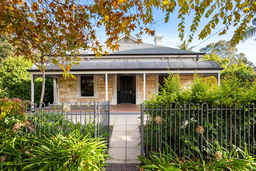Elegance and Grandeur in a
Most Exclusive Enclave
Enviably positioned down a leafy avenue within one of Adelaide's most highly sought after suburbs, namely College Park, and set on private, lush grounds of approximately 1,333 sqm, stands an elegant Sandstone Villa comprising 5 spacious bedrooms plus study, 3 bathrooms and off-street parking for up to 3 vehicles.
Externally defined by character laden Sandstone and heritage architecture, one enters this abode via the wide decorative front door and into the central entrance hall, enhanced by towering decorative ceilings, detailed cornicing and feature pendant lighting.
From this central hall are two vast bedrooms with feature mantelpieces, plush carpet, double height skirting boards and character detailed ceilings with feature lighting. Beyond the expansive formal living is the study with built-in desk and cupboard, plus two further bedrooms (both with BIRs).
Awash in natural light, the property presents both private, reflective spaces as well as large open-plan areas. Character laden walls and architraves seamlessly blend with timeless slate flooring and walls of glass overlooking the irreplaceable botanic setting. The kitchen and everyday dining area present as an expansive space, complete with modern appliances and copious amounts of storage.
On the first floor is the commodious Master Suite, privately situated away from central living areas and features a large WIR, spacious ensuite and terrace overlooking the lush green surrounds.
Other Desirable Features Include:
Seperate laundry and second bathroom downstairs Dishwasher Ducted reverse cycle air conditioning Cellar Gazebo for further outdoor entertaining Shed for additional storagePlease note that regular garden maintenance will be included in the Lease.
Encapsulating the very best of location and lifestyle, 48 Torrens Street is ideally positioned mere moments from leading schools, boutique shopping, epicurean delights and is only mere moments to the CBD, suiting both the large family seeking space, as well as the busy executive seeking convenience and privacy.






