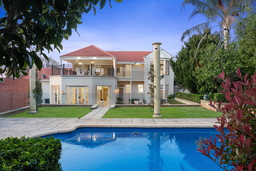Elegance, Grace and Grandeur
Amongst Formal Landscaped
Gardens
This immense Colonial style residence, enveloped entirely by lush mature plantings, presents as an incredible value proposition for those seeking to secure the grandeur and character of yesteryear on an ever scarcer large allotment of approx. 1,052 sqm in a most coveted locale.
This impressive two storey residence, accessed via feature dual driveways, boasts an imposing street presence complimented by recently upgraded manicured English style gardens.
Upon entry via the oversized portico, 3.2m decorative ceilings usher one into this grand 4 bedroom, 3 bathroom + powder room home, with parking for up to 8 vehicles. The formal sitting room/office is privately located at the front of the home with the palatial master suite (inclusive of large WIR plus ensuite with spa bath and twin vanity) located on the ground floor overlooking the lush, green gardens.
From here the residence blossoms into an incredible open-plan, French Provincial style kitchen complete with timeless granite benchtops, an appliances nook and quality stainless steel appliances.
The adjacent formal dining room is entirely framed by magnificent walls of glass and a feature bay window, whilst french doors line the open plan living/casual dining area, opening out to the sandstone paved courtyard offering sun-drenched views of the sparkling swimming pool, mature box hedging and surrounding trees.
Upstairs, a spacious second living room opens out onto the 9.1m x 8.1m approx. entertainer's balcony showcasing stunning views of the city. This design permits multiple living zones for the largest of families. A further two bedrooms upstiars, one with BIR, plus central bathroom capture glorious views both over the pool and the rolling hills.
Further features include:
Feature pendants and LED lighting throughout Under stair storage Extensive garaging Daikin reverse cycle AC Combustion firestove Study nook with city views Miele dishwasher and Smeg 6-burn cooktop/oven SAJ solar
The residence is located in close proximity to leading private education providers, is zoned for Linden Park and Burnside Primary Schools plus Glenunga International High School and is within walking distance to popular eateries of Glynburn Road and the stunning walking trails of Waterfall Gully.
For those seeking a large family home in a peaceful, leafy locale mere moments from the epicurean delights and boutique shopping of both Burnside Village and the CBD, 2a Clearview Street awaits.
Property Features
- Pool







