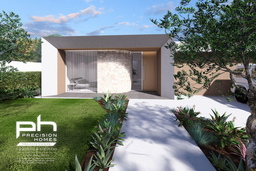Single-Level Luxury With
Light Filled Spaces
Defined by natural elements of stone, wood, glass and superior craftsmanship is this sprawling single-level residence soon set to become Tusmore's next architectural icon.
Enviably nestled in a wide Jacaranda tree-lined street in a coveted Eastern Suburbs' locale, beyond lush landscaping accentuated by a feature stone and white rendered wall, is a reimagined Art Deco curved stone facade that sets the tone for this magnificent build that is as individual as you are.
Conceptualised by bespoke, luxury home specialist Precision Homes and offering 5 bedrooms plus study (or 4 bedrooms and 2 seperate lounge rooms), 3.5 bathrooms and an oversized two car garage, this modern residence will also present a highly functional walk-in laundry room with copious amounts of cabinetry, an uber convenient mud room off the garage, an internal courtyard that floods the residence in natural light and feature wine room.
Further, the residence has been meticulously planned and crafted for the sophisticated Purchaser that seeks luxury, style and convenience with high-end integrations of indoor and outdoor spaces done to the highest of international building standards.
The vast open-plan living, kitchen and alfresco areas (with in-built BBQ and sink) seamlessly interconnect for all seasons entertaining on a stylish level with glistening views of the 10 x 3m pool and the surrounding gardens.
Moreover, the trendy wine room display creates a sense of flair down the long stone highlighted passage as one approaches the gourmand's kitchen and large walk-in pantry.
To complete the sanctuary, the master bedroom is privately located at the rear of the residence and is of palatial proportions, featuring a Hollywood style WIR with in-built shelving, ensuite with twin vanities and large walk-in shower.
Thoughtfully designed around multiple tranquil reflecting areas accented by walls of double glazed glass offering green vistas from every room, this ode to Art Deco is impressive and stylish whilst maintaining the form and function one expects in a modern context.
Further features include:
Raked 3.8m ceilings in rear lounge Highlight windows that bring the outside in Air conditioning Electric gate DA Approval
The land component is available for $1,575,000. Moreover, should you wish to pursue the house and land package, contact Giordano & Partners to discuss further.






