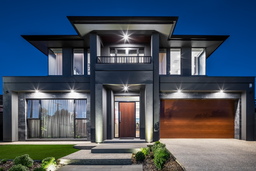Sleek, Stylish and
Sophisticated
Nestled high above the leafy canopies of coveted Magill is a stylish two-storey residence built by renowned luxury builder Precision Homes that exudes elegance and opulence, reimagined in a modern context.
Commanding an elevated, impressive street presence in a secluded cul-de-sac, this contemporary architectural triumph represents a harmonious blend between uncompromising luxury and low-maintenance living.
Offering effortless indoor/outdoor entertaining, the brilliantly designed home comprises 5 bedrooms, 3 bathrooms (one servicing pool), oversized garaging, parking for four cars, cinema, study area, upstairs lounge, wine room, butler's pantry and a sparkling aquamarine pool entirely enveloped by lush, mature landscaping.
The superior attention to detail of this bespoke 2019 build is striking upon entry. With soaring 3m ceilings, the extra wide welcoming hall features stylish up-lighting highlighting a tiled wall complimented by warm Blackbutt timber flooring and a feature coiffured ceiling in the open plan living/kitchen, all framed by lush green vistas creating a light, bright and airy atmosphere within.
The gourmand's kitchen is complete with stone benchtops, immense 4m island and copious cabinetry, all overlooking the heated magnesium mineral salt pool and expansive outdoor alfresco enabling for convenient all seasons entertaining and an unparalleled luxury lifestyle.
Downstairs is the cinema with in-built Murphy bed (seamlessly blending into the wall of cabinetry), adjacent study and full bathroom enabling for privacy for your house guest. Upstairs, one finds the palatial master suite with stunning city views, generous Hollywood style WIR and large ensuite with bath and twin vanity.
Further Highlights Include:
Double glazed windows Full home automation (Blinds, AC, Pool, Security, Irrigation, Doors) Intercom and Security Solar Panels and Battery Oversized feature gas fireplace Magnolias, Star Jasmine and fruit trees In-built, concealed TV niche Outdoor kitchen with ceiling fan, sink, BBQ and bar fridges Double garage with sink
A statement in style and sophistication in the foothills, this residence is also zoned for Magill School, Norwood International High School, is near Rostrevor College and St Peter's Girls' School whilst also being in walking distance to the serene delights of Morialta Conversation Park.
For those who seek stylish comfort in a quiet yet highly sought after locale, 6 Hersey Street, awaits.
Property Features
- Air Conditioning
- Built In Wardrobes
- Dishwasher
- Gas Heating
- Intercom
- Outdoor Entertaining Area
- Area Views
- Close to Schools
- Close to Shops
- Pool
- Security System
- Solar Panels






