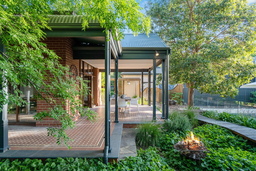Charm and Splendour Amidst
Enchanting Secret Garden
Privately nestled in a quiet cul-de-sac, this distinctive circa 1900 Sandstone Villa exudes the irreplaceable charm of yesteryear whilst simultaneously offering the utmost in outdoor entertaining enveloped by a lush poolside sanctuary.
Meandering past intricate cast iron gates, one is greeted by character from every vista highlighted by feature lead lighting, original decorative ceilings and ornate cornicing.
The oversized bedrooms and formal living room offer further features attributing to the ever present craftsmanship of days gone by including box bay windows and four fireplaces with mantels all featuring a combination of marble, timber and tile accents.
Advancing to the expansive and meticulously designed open plan living area, the kitchen includes the modern convenience of a large walk-in pantry, integrated dishwasher and gas cooktop with Smeg range hood complimented by granite bench tops and glass splashbacks.
Adjacent the open plan living area is the dedicated library, outfitted with solid Blackbutt timber desk and cabinetry with brass fixtures and a feature 4.4m ladder.
Externally, the outdoor area supports entertaining all year round with the inclusion of a vast undercover entertaining area and solar-heated saltwater swimming pool.
The North facing backyard scenery, originally landscaped and whimsically crafted by Evette Sunset includes a curved raised decking pathway that hovers above the lush green shrubbery and leads to the garden pavilion, a one of a kind mosaic mural and sculpted mosaic/terracotta seating, mature fruit trees including lemon, mandarin, nectarine, mulberry, persimmon and even an elevated treehouse.
Further still, an immaculate solid brick 4 car insulated garage (with remote panel lift door and loft area) provides the perfect space for housing one's collection of vintage motor vehicles.
Other highlights include:
Built-in storage and desks Original cellar Gas heater and reverse cycle ducted air-conditioning throughout Secure intercom entry 40,000L rainwater tank Pool lighting and retractable cover Glass encased wall panel inscribed with a note by the original builder
Commanding a prime position mere moments to the CBD and within walking distance to elite education providers Walford, Concordia College and zoned for Unley High and Highgate Primary, 76 Cheltenham awaits for those seeking a luxury character residence expressing a premium blend of individuality and modern functionality.
Property Features
- In Ground Pool
- Remote Controlled Garage Door
- Gas Heating
- Outdoor Entertaining Area







